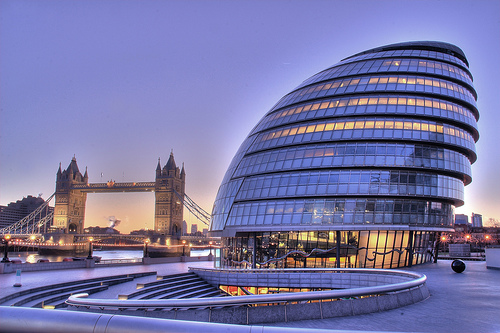London City Hall by Norman Foster in London (United Kingdom)
Building name: London City Hall
Architect: Norman Foster
City: London
( United Kingdom)
United Kingdom)
London City Hall, officially known as the "City Hall" or "The Greater London Authority Building," is a distinctive and iconic structure located on the South Bank of the River Thames in London, United Kingdom. Designed by the renowned British architect Norman Foster of Foster + Partners, the building serves as the headquarters of the Greater London Authority (GLA) and the Mayor of London. Here are some details about the architecture of this remarkable building:
Design Concept:
Norman Foster's design for London City Hall was completed in 2002 and reflects his innovative and contemporary architectural style. The design concept aimed to create a transparent, energy-efficient, and accessible civic building that represents the openness and democracy of London's government.
Form and Structure:
The building is characterized by its unique and striking form, often described as a "glass egg." It consists of a bulbous, spherical structure that sits atop a ten-story, steel-and-glass building. The spherical shape is meant to symbolize transparency, openness, and accessibility in government.
Helical Ramp:
One of the most distinctive features of London City Hall is the helical ramp that wraps around the exterior of the building, spiraling upwards from the ground floor to the top. This ramp serves as both a circulation route for visitors and a symbol of the democratic process, allowing the public to ascend and witness the inner workings of government.
Energy Efficiency and Sustainability:
The building is designed with a range of sustainable features to minimize its environmental impact. It includes natural ventilation systems, energy-efficient lighting, and rainwater harvesting. The distinctive glass facade allows for ample natural light to penetrate the interior spaces, reducing the need for artificial lighting.
Assembly Chamber:
At the heart of the building is the Assembly Chamber, where meetings of the London Assembly take place. This space is designed to be flexible and adaptable, with tiered seating for members and a circular layout to encourage interaction and debate.
Public Spaces and Accessibility:
London City Hall is designed to be a welcoming and accessible building for the public. The ground floor houses a public exhibition space, cafe, and meeting rooms. The helical ramp and open design of the building allow for easy navigation and transparency in government operations.
Architectural Materials:
The exterior of London City Hall is clad in a combination of glass and steel, giving it a sleek and modern appearance. The use of glass reflects the building's transparency and openness, allowing views both into and out of the building.
Iconic Landmark:
Since its completion, London City Hall has become an iconic landmark on the London skyline, alongside other famous structures such as the Tower Bridge and the Shard. It has received numerous awards for its innovative design and sustainable features, including the prestigious RIBA Stirling Prize in 2004.
London City Hall stands as a testament to Norman Foster's vision of modern, sustainable, and accessible architecture. Its unique form, innovative design features, and symbolic representation of democracy make it a fitting headquarters for the government of one of the world's most vibrant and diverse cities.
Visits of London City Hall
 | The Queen's Walk
SE1 2AA London |

