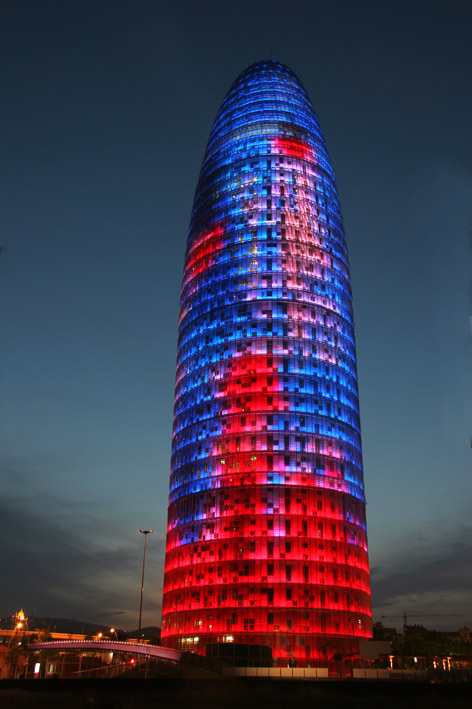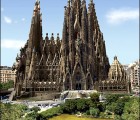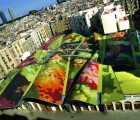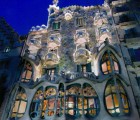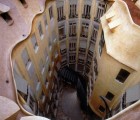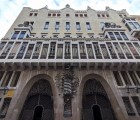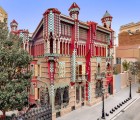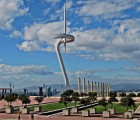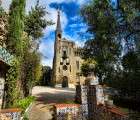Torre Glories by Jean Nouvel in Barcelona (Spain)
Building name: Torre Glories
Architect: Jean Nouvel
City: Barcelona
( Spain)
Spain)
I'll cover the architecture of Torre Glòries, as they refer to the same building in Barcelona, Spain, designed by architect Jean Nouvel.
Torre Agbar / Torre Glòries:
Torre Agbar, later renamed Torre Glòries, is a striking skyscraper located in the Poblenou neighborhood of Barcelona, Spain. Designed by the renowned French architect Jean Nouvel, the tower was completed in 2005 and quickly became one of Barcelona's most iconic landmarks. Here are some details about its architecture:
Design Concept:
The design of Torre Agbar/Torre Glòries was inspired by the natural forms of the Montserrat mountain located near Barcelona, as well as the unique rock formations found in the region. The tower's distinctive shape is often compared to a geyser rising into the sky or a shimmering crystal, thanks to its sleek, tapered form and colorful facade.
Form and Structure:
The tower stands at a height of 144 meters (473 feet) with 38 floors. It is characterized by its cylindrical shape, which tapers upward in a helicoidal form, resembling a twisted cylinder. This shape helps to maximize natural light and optimize views for the offices within.
Facade:
One of the most striking features of Torre Agbar/Torre Glòries is its facade. The tower is covered with 40,000 aluminum panels in various shades of blue, silver, and red. The panels are arranged in a pattern that creates a pixelated effect, allowing the building to change color and appearance depending on the light conditions and viewing angle.
Lighting:
At night, the tower becomes a beacon in the Barcelona skyline. The facade is illuminated by 4,500 LED devices, creating a dynamic light show that changes color and intensity. This feature has made Torre Agbar/Torre Glòries one of the most recognizable and visually stunning landmarks in the city, especially during special events and celebrations.
Sustainable Features:
Jean Nouvel incorporated several sustainable design features into the tower. The double-layered facade helps to regulate temperature and reduce energy consumption. Additionally, the tower includes efficient water management systems and green spaces on some of the upper floors.
Interior Spaces:
The tower is primarily an office building, housing various companies and businesses. The interior spaces are designed to be flexible and efficient, with open floor plans and modern amenities. The top floors of the tower offer panoramic views of Barcelona and the surrounding area.
Symbolism:
Torre Agbar/Torre Glòries has become a symbol of Barcelona's modernity and innovation. It stands as a testament to the city's dynamic and forward-thinking spirit, blending art, technology, and sustainability in a single structure.
Cultural Impact:
Beyond its architectural significance, the tower has also become an integral part of Barcelona's cultural landscape. It has been featured in films, art installations, and is often used as a backdrop for events and celebrations in the city.
In conclusion, Torre Agbar/Torre Glòries is a remarkable architectural achievement by Jean Nouvel, combining innovative design, sustainability, and cultural significance into a striking landmark that defines the Barcelona skyline. Its shimmering facade, dynamic lighting, and unique form make it a true icon of modern architecture.
Visits of Torre Glories
 | Avinguda Diagonal, 211
08018 Barcelona |
Nearest buildings:
-
La Sagrada Família (Barcelona)
-
Santa Caterina Market (Barcelona)
The Santa Caterina Market, designed by the architect Benedetta Tagliabue and the studio Miralles Tagliabue EMBT, is a vibrant and modern market located in the heart of Barcelona, Spain. Here are some key details about the market and Tagliabue's design:
Renovation Project
The Santa Caterina Market is one of Barcelona's oldest markets, dating back to the 19th century. In 1997, it underwent a significant renovation project led by the architectural firm Miralles Tagliabue EMBT, with...

-
Casa Batlló (Barcelona)
Casa Batlló, one of Barcelona's most famous landmarks, is an architectural masterpiece designed by the renowned Catalan architect Antoni Gaudí. Located on the Passeig de Gràcia, this building is a prime example of Gaudí's unique style and innovative approach to architecture. Here are some key details about Casa Batlló:
Architectural Style
Casa Batlló is a prime example of Modernisme, a Catalan version of Art Nouveau, which was a popular architectural style in Barcelona at the...

-
La Pedrera - Casa Milà (Barcelona)
La Pedrera, also known as Casa Milà, stands as an icon of Barcelona's architectural landscape and a masterpiece of Antoni Gaudí's genius. This extraordinary building, completed in 1912, is a UNESCO World Heritage Site and a symbol of the city's Modernisme movement. Here's a comprehensive look at La Pedrera, its history, architecture, and significance:
History and Context
Commissioned by Pere Milà i Camps and his wife, Roser Segimon i Artells, La Pedrera was intended to be a...

-
Palau Güell (Barcelona)
-
Casa Vicenc (Barcelona)
-
Colegio de las Teresianas (Barcelona)
-
Montjuïc Communications Tower (Barcelona)
-
Torre Bellesguard (Barcelona)
-
Cripta Gaudi (Barcelona)
