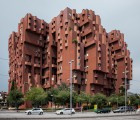Ricardo Bofill highlighted buildings, influences and style

Born in 1939 in Barcelona (Spain) † 2022
Architectural style and influences of Ricardo Bofill
Ricardo Bofill is a Spanish architect known for his eclectic and visionary architectural style that blends elements of modernism, postmodernism, and neoclassicism. Here are some key characteristics of Ricardo Bofill's architectural style:
Neo-Rationalism
One of the defining features of Bofill's work is his adherence to Neo-Rationalism, a movement within modern architecture that emphasizes clarity, order, and rationality in design. This approach seeks to create buildings that are functional, efficient, and visually balanced. Bofill's designs often feature geometric forms, simple volumes, and a sense of symmetry and proportion.
Monumental and Dramatic Forms
Bofill's buildings often have a monumental and dramatic presence, with imposing facades and grand entrances. He uses bold geometric shapes, massive columns, and oversized elements to create a sense of grandeur and scale. This theatricality gives his architecture a striking and memorable quality.
Postmodern Influences
While rooted in Neo-Rationalism, Bofill's work also shows influences from postmodernism, particularly in his playful use of historical references and decorative elements. He often incorporates classical motifs, arches, and ornamental details in a contemporary context, creating buildings that are both timeless and innovative.
Classical Inspiration
Bofill has a deep appreciation for classical architecture, and this influence is evident in many of his designs. He often references classical forms and proportions, such as columns, pediments, and symmetrical layouts. However, he reinterprets these elements in a modern context, giving them a fresh and dynamic twist.
Bold Use of Materials
Bofill is known for his bold use of materials, particularly concrete. He often uses exposed concrete in his designs, celebrating its raw and sculptural qualities. This gives his buildings a sense of solidity and permanence, while also creating interesting textures and patterns.
Integration with Nature
Many of Bofill's projects are designed to interact harmoniously with their natural surroundings. He often incorporates green spaces, courtyards, and terraces into his designs, blurring the boundaries between indoor and outdoor spaces. This creates a sense of connection to nature and enhances the overall quality of the built environment.
Urban Planning and Community Focus
In addition to individual buildings, Bofill is also known for his urban planning projects that seek to create vibrant and livable communities. He emphasizes the importance of public spaces, pedestrian-friendly environments, and mixed-use developments that promote social interaction and cultural exchange.
Iconic Works
Some of Ricardo Bofill's most iconic works include the Walden 7 residential complex in Barcelona, Spain, with its striking modular design and cascading terraces; La Muralla Roja in Calpe, Spain, a colorful and maze-like apartment building inspired by traditional Mediterranean architecture; and the Les Espaces d'Abraxas in Noisy-le-Grand, France, a monumental housing complex with dramatic arches and sculptural forms.
Ricardo Bofill's architectural style is characterized by a blend of Neo-Rationalism, postmodern influences, classical inspiration, bold use of materials, and a focus on integration with nature. His designs are bold, dramatic, and visually striking, yet also functional, rational, and rooted in a deep appreciation for history and tradition. Bofill's work continues to inspire architects and urban planners around the world, leaving a lasting legacy of innovative and visionary architecture.


 Santiago Calatrava
Santiago Calatrava  Ban Shigeru
Ban Shigeru  Benedetta Tagliabue
Benedetta Tagliabue  César Pelli
César Pelli  Frank Gehry
Frank Gehry  Gustave Eiffel
Gustave Eiffel 