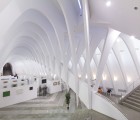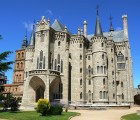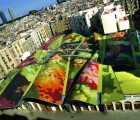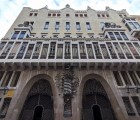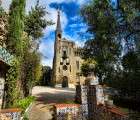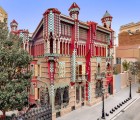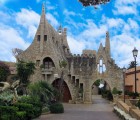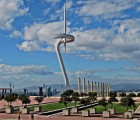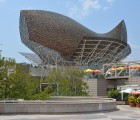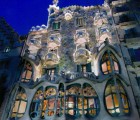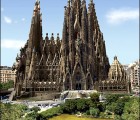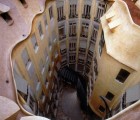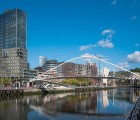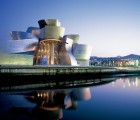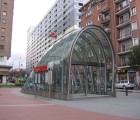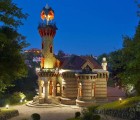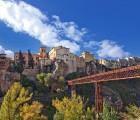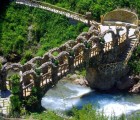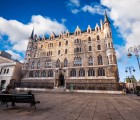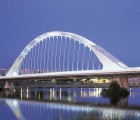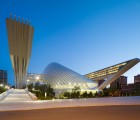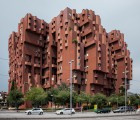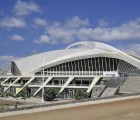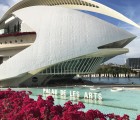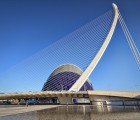Best architectural buildings in Spain
Select buildings in Spain.
-
Llonja de Sant Jordi (Alcoi, Alicante)
-
Palacio Episcopal de Astorga (Astorga)
The Episcopal Palace of Astorga, located in the town of Astorga in the province of León, Spain, is a stunning example of Modernist architecture. Designed by the renowned Catalan architect Antoni Gaudí, the palace is a unique and striking building that stands out amidst the historic surroundings of Astorga. Here are some key details about the architecture of the Episcopal Palace of Astorga:
Architectural Style
The Episcopal Palace of Astorga showcases the distinctive style of Antoni Gaudí, known for his innovative and organic forms. The building is often classified as Modernist, but it also incorporates elements of Art Nouveau and neo-Gothic styles.
Neo-Gothic Facade
The most prominent feature of the palace is its neo-Gothic facade, which pays homage to the historic architecture of the region. Gaudí drew inspiration from the medieval cathedrals of Spain, incorporating pointed arches, intricate tracery, and ornamental details typical of the Gothic style.
Modernist Elements
While the facade reflects neo-Gothic influences, the overall design of the palace is characterized by Modernist principles. Gaudí introduced elements of organic shapes, curvilinear forms, and asymmetrical compositions, breaking away from the rigid symmetry of traditional architecture.
Materials
The palace is constructed primarily of stone and brick, typical of the regional architecture of Astorga. Gaudí combined these traditional materials with modern techniques and innovative approaches to create a visually striking and structurally sound building.
Towers and Turrets:
One of the most notable features of the Episcopal Palace is its towers and turrets, which rise dramatically from the facade. These elements, adorned with intricate details and decorative motifs, add a sense of grandeur and verticality to the building.
Mosaic Work
As with many of Gaudí's works, the Episcopal Palace of Astorga features colorful mosaic work. The facade is adorned with ceramic tiles in various shades of blue, green, and white, creating a vibrant and lively exterior.
Interior Design
While the exterior of the palace is impressive, the interior is equally noteworthy. Gaudí paid careful attention to every detail of the interior design, incorporating elements such as stained glass windows, ornamental ironwork, and decorative ceilings.
Function and Purpose of building
The Episcopal Palace of Astorga was commissioned by the bishop of Astorga, Joan Baptista Grau i Vallespinós, as a residence and administrative center. It was intended to serve as both a residence for the bishop and a venue for official functions and events.
Symbolism and Meaning
As with many of Gaudí's works, the Episcopal Palace of Astorga is rich in symbolism and meaning. The design elements, colors, and motifs used throughout the building often have religious or cultural significance, reflecting the bishop's role and the history of the region.
Restoration and Preservation
Over the years, the Episcopal Palace has undergone various restoration efforts to preserve its architectural integrity. Today, it stands as a testament to Gaudí's genius and a beloved landmark in Astorga.
The Episcopal Palace of Astorga is a remarkable architectural gem that combines elements of neo-Gothic, Modernist, and Art Nouveau styles. Designed by Antoni Gaudí, the palace is a masterful blend of traditional materials and innovative forms, creating a building that is both visually striking and deeply meaningful. Its towers, turrets, colorful mosaics, and intricate details make it a must-see attraction for visitors to Astorga, offering a glimpse into the creative genius of one of Spain's most celebrated architects.

-
Santa Caterina Market (Barcelona)
The Santa Caterina Market, designed by the architect Benedetta Tagliabue and the studio Miralles Tagliabue EMBT, is a vibrant and modern market located in the heart of Barcelona, Spain. Here are some key details about the market and Tagliabue's design:
Renovation Project
The Santa Caterina Market is one of Barcelona's oldest markets, dating back to the 19th century. In 1997, it underwent a significant renovation project led by the architectural firm Miralles Tagliabue EMBT, with Benedetta Tagliabue as the lead architect. The aim of the project was to transform the traditional market into a contemporary and dynamic space while preserving its historical significance.
Colorful Roof
One of the most distinctive features of the Santa Caterina Market is its colorful undulating roof. Tagliabue's design introduced a stunning mosaic roof made of multicolored ceramic tiles. The tiles are arranged in a wave-like pattern, creating a dynamic and visually striking effect. The colors used in the roof are inspired by the fruits and vegetables sold in the market, adding a playful and lively touch to the building.
The Organic Form
The roof of the Santa Caterina Market is designed to resemble a flowing, organic form that contrasts with the more rigid and traditional architecture of the surrounding buildings. This design choice reflects Tagliabue's interest in creating buildings that blend harmoniously with their environment while also making a bold architectural statement.
Integration with the Neighborhood
The renovation of the Santa Caterina Market aimed to strengthen its connection with the neighborhood and the community. Tagliabue's design opened up the market to the surrounding streets, creating a more welcoming and accessible space. The colorful roof is visible from afar, acting as a beacon that draws visitors and locals alike to the market.
Modern Interior
Inside the market, Tagliabue introduced a modern and spacious interior that contrasts with the historical facade. The interior space is bright and airy, with large windows that allow natural light to flood the market halls. The layout is designed to optimize the flow of visitors and create a pleasant shopping experience.
Sustainability Features
The renovation of the Santa Caterina Market also incorporated sustainable design principles. The roof, besides being visually striking, serves a functional purpose by providing insulation and natural ventilation to the market halls. The ceramic tiles are also designed to reflect heat, helping to regulate the temperature inside the building.
Cultural and Historical References
While the Santa Caterina Market underwent a modern transformation, Tagliabue and her team were careful to preserve and highlight its historical elements. The original structure of the market, including its brick walls and arches, is still visible in certain areas. This blend of old and new creates a sense of continuity and celebrates the market's rich history.
Public Space
The Santa Caterina Market is not just a place to buy fresh produce and local goods—it also serves as a gathering space for the community. The plaza in front of the market often hosts events, performances, and cultural activities, making it a vibrant hub of social interaction.
Benedetta Tagliabue's design for the Santa Caterina Market in Barcelona is a successful blend of contemporary architecture, historical preservation, and community engagement. The colorful mosaic roof, organic form, modern interior, sustainability features, and integration with the neighborhood all contribute to making it a beloved and iconic landmark in the city. Tagliabue's vision for the market demonstrates her ability to create spaces that are not only functional but also beautiful, engaging, and culturally significant.

-
Cripta Gaudi (Barcelona)
-
Palau Güell (Barcelona)
-
Torre Bellesguard (Barcelona)
-
Casa Vicenc (Barcelona)
-
Celler Güell (Barcelona)
-
Colegio de las Teresianas (Barcelona)
-
Montjuïc Communications Tower (Barcelona)
-
Frank Gehry's Fish (Barcelona)
"El Peix" (The Fish) is a striking and iconic sculpture located in Barcelona, Spain, designed by the renowned architect Frank Gehry. Here are some details about this remarkable artwork:
Design Concept
"El Peix" was commissioned as part of the urban revitalization project for the waterfront area of Barcelona in preparation for the 1992 Summer Olympics. Frank Gehry, known for his avant-garde and sculptural architecture, was chosen to create a monumental sculpture that would serve as a symbol of the city's transformation.
Fish Symbolism
The design of "El Peix" is inspired by the form of a fish, a nod to Barcelona's maritime history and its close relationship with the Mediterranean Sea. The fish is a recurring motif in Gehry's work, symbolizing vitality, movement, and the fluidity of water. The sculpture is also a playful and whimsical addition to the waterfront, adding a sense of joy and surprise to the landscape.
Materials and Construction
"El Peix" is made primarily of stainless steel, a material frequently used by Gehry for its reflective properties and ability to catch and reflect light. The sculpture measures about 56 meters in length (185 feet) and weighs approximately 35 metric tons. It is suspended above the water on a series of steel cables, giving the illusion that the fish is swimming gracefully through the air.
Curvilinear Form
The sculpture's form is characterized by its sinuous curves and organic shapes, resembling the graceful movement of a fish in water. Gehry's design process often involves creating free-form shapes and then refining them into dynamic and sculptural structures. "El Peix" exemplifies this approach, with its undulating lines and fluid silhouette.
Vibrant Colors
In addition to its fluid form, "El Peix" is also notable for its vibrant colors. The scales of the fish are painted in shades of blue, silver, and gold, creating a shimmering effect that changes with the light. The colorful palette adds to the playful and whimsical nature of the sculpture, enhancing its visual impact.
Iconic Landmark
Since its installation in 1992, "El Peix" has become one of Barcelona's most beloved and recognizable landmarks. It has become a symbol of the city's modernity, creativity, and vibrant spirit. Locals and visitors alike are drawn to the sculpture, which has become an essential stop for tourists exploring the waterfront area.
Cultural Impact
"El Peix" has had a significant cultural impact on Barcelona, contributing to the city's reputation as a hub of art and architecture. The sculpture has been featured in numerous films, advertisements, and postcards, further cementing its status as an iconic symbol of the city.
Public Interaction
One of the unique aspects of "El Peix" is its interactive nature. Visitors can walk underneath the sculpture, allowing them to experience its scale and form up close. The interplay of light and shadow, as well as the reflections on the stainless steel surface, creates an immersive and dynamic experience for those passing by.
Frank Gehry's "El Peix" (The Fish) sculpture in Barcelona is a stunning example of his bold and sculptural architectural style. Its fish-like form, vibrant colors, stainless steel construction, and interactive presence have made it an enduring symbol of Barcelona's waterfront and a beloved landmark for residents and visitors alike. The sculpture embodies Gehry's ability to create dynamic and playful works of art that engage with their surroundings and captivate the imagination.

-
Casa Batlló (Barcelona)
Casa Batlló, one of Barcelona's most famous landmarks, is an architectural masterpiece designed by the renowned Catalan architect Antoni Gaudí. Located on the Passeig de Gràcia, this building is a prime example of Gaudí's unique style and innovative approach to architecture. Here are some key details about Casa Batlló:
Architectural Style
Casa Batlló is a prime example of Modernisme, a Catalan version of Art Nouveau, which was a popular architectural style in Barcelona at the turn of the 20th century. Gaudí's design for Casa Batlló is characterized by its organic shapes, colorful mosaic work, and intricate details.
Commission and Renovation:
The building was originally commissioned as a residence for the Batlló family and was completed in 1906. Gaudí was brought in to renovate an existing building on the site, and he transformed it into the fantastical and whimsical structure that stands today.
Organic Forms and Curves
One of the most striking features of Casa Batlló is its undulating facade, which resembles a rippling, living organism. Gaudí used curved lines and organic shapes throughout the building, from the roof to the windows, creating a sense of movement and fluidity.
Colorful Mosaic Tiles (Trencadís)
The facade of Casa Batlló is adorned with colorful mosaic tiles, known as trencadís, a signature technique of Gaudí. These tiles are made from broken ceramic pieces and glass, arranged in intricate patterns that cover the entire exterior. The use of trencadís gives the building a vibrant and dynamic appearance, especially when the tiles catch the sunlight.
Dragon-Scale Roof
The roof of Casa Batlló is often likened to the back of a dragon, with its colorful ceramic tiles resembling the scales of the mythical creature. The roof is made of arched segments in different shades of blue, green, and purple, culminating in a tower-like structure that rises above the rest of the building.
Bone-like Columns
The columns on the ground floor of Casa Batlló are designed to resemble the bones of a skeleton. Gaudí used smooth, rounded shapes to create the illusion of bones, adding to the whimsical and surreal atmosphere of the building.
Interior Design
Inside Casa Batlló, Gaudí continued his innovative and imaginative design. The interiors are characterized by flowing lines, organic shapes, and the abundant use of natural light. The central atrium, known as the "Lightwell," is a breathtaking space that illuminates the entire building.
Symbolism and Mythology:
Gaudí often incorporated symbolism and references to nature and mythology in his designs, and Casa Batlló is no exception. The facade has been interpreted as a representation of the legend of Saint George and the dragon, with the dragon's back (the roof) being slain by the saint (the tower).
Restoration and Preservation
Over the years, Casa Batlló has undergone various restoration projects to preserve its architectural integrity. Today, it stands as a UNESCO World Heritage Site and a popular tourist attraction in Barcelona, offering visitors a glimpse into the genius of Antoni Gaudí.
Casa Batlló is a stunning and whimsical masterpiece of Modernisme architecture, showcasing Antoni Gaudí's genius and creativity. Its colorful facade, dragon-scale roof, bone-like columns, and symbolic elements make it a must-see destination for anyone visiting Barcelona. The building stands as a testament to Gaudí's ability to blend art, nature, and architecture into a harmonious and enchanting whole.

-
La Sagrada Família (Barcelona)
-
La Pedrera - Casa Milà (Barcelona)
La Pedrera, also known as Casa Milà, stands as an icon of Barcelona's architectural landscape and a masterpiece of Antoni Gaudí's genius. This extraordinary building, completed in 1912, is a UNESCO World Heritage Site and a symbol of the city's Modernisme movement. Here's a comprehensive look at La Pedrera, its history, architecture, and significance:
History and Context
Commissioned by Pere Milà i Camps and his wife, Roser Segimon i Artells, La Pedrera was intended to be a luxury apartment building. Located on the famous Passeig de Gràcia, it was one of Gaudí's last major works before dedicating himself entirely to the Sagrada Familia.
Architectural Style
La Pedrera exemplifies Gaudí's distinctive architectural style, which is characterized by organic forms, flowing lines, and a deep integration with nature. Gaudí was inspired by natural shapes, such as caves, waves, and shells, which are reflected in the building's design.
Undulating Facade
The facade of La Pedrera is perhaps its most striking feature. It undulates like a living organism, with sinuous lines that seem to breathe and move. The stone facade appears almost like a swirling ocean wave frozen in time, with intricate balconies and windows seamlessly integrated into the flowing lines.
Stone Quarry Inspiration
The name "La Pedrera" means "the stone quarry," a fitting name given the building's appearance. Gaudí used local stone, mostly limestone, in its construction. The facade, with its rough-hewn appearance, looks like it was sculpted from the very stone quarries that dot Catalonia's landscape.
Rooftop Sculptures and Chimneys
The rooftop of La Pedrera is a surreal landscape of sculptural forms, an otherworldly garden of chimneys, ventilation towers, and stairwells. Each chimney is a unique piece of art, with whimsical shapes resembling medieval knights, warriors, and even surrealist creatures.
Espai Gaudí Museum
Today, La Pedrera houses the Espai Gaudí Museum, located in the attic. This museum offers insight into Gaudí's life, work, and creative process. Visitors can explore scale models, original drawings, and multimedia exhibits that provide a deeper understanding of the architect's visionary ideas.
Courtyard and Interior
The interior of La Pedrera is no less impressive than its facade. The central courtyard, known as the "patio de luces" or "light well," is a grand space with white walls, curved lines, and a skylight that floods the area with natural light. This design maximizes ventilation and illumination for the apartments.
Apartments and Interior Design
Originally, La Pedrera housed 20 luxury apartments spread over its five floors. Gaudí meticulously designed the interiors, incorporating features such as wooden doors, ornate ironwork, colorful tiles, and curved walls. The apartments were designed to prioritize natural light and ventilation, with many rooms overlooking the central courtyard.
Cultural and Symbolic Significance
La Pedrera is not just a building; it's a symbol of Catalan identity, innovation, and artistic expression. Gaudí's use of natural forms, sustainable design principles, and attention to detail reflects his deep connection to Catalonia's landscape and culture.
UNESCO World Heritage Status
In 1984, La Pedrera was designated a UNESCO World Heritage Site, recognizing its outstanding universal value. It stands as a testament to Gaudí's architectural genius and the Modernisme movement, which sought to create a unique Catalan style rooted in tradition yet forward-looking in its innovation.
Conservation and Restoration
Over the years, La Pedrera has undergone extensive conservation efforts to preserve its architectural integrity. The building has been restored to its original glory, with meticulous attention to detail to ensure that Gaudí's vision remains intact for future generations to admire.
Tourist Attraction and Cultural Center
Today, La Pedrera is open to the public for tours, allowing visitors to explore its fascinating architecture, history, and cultural significance. It remains one of Barcelona's most popular tourist attractions, drawing millions of visitors each year who come to marvel at Gaudí's masterpiece.
Legacy and Inspiration
La Pedrera continues to inspire architects, artists, and designers around the world. Its organic forms, innovative design solutions, and integration with nature set a precedent for sustainable and visionary architecture. Gaudí's legacy lives on in the building, serving as a reminder of the power of art and architecture to shape the world around us.
La Pedrera - Casa Milà stands as a testament to Antoni Gaudí's brilliance and the Modernisme movement in Catalonia. Its undulating facade, rooftop sculptures, intricate interiors, and cultural significance make it a must-visit destination for anyone interested in art, architecture, and history. The building's designation as a UNESCO World Heritage Site ensures that it will continue to inspire awe and wonder for generations to come, preserving Gaudí's legacy as one of the greatest architects of all time.

-
Torre Glories (Barcelona)
I'll cover the architecture of Torre Glòries, as they refer to the same building in Barcelona, Spain, designed by architect Jean Nouvel.
Torre Agbar / Torre Glòries:
Torre Agbar, later renamed Torre Glòries, is a striking skyscraper located in the Poblenou neighborhood of Barcelona, Spain. Designed by the renowned French architect Jean Nouvel, the tower was completed in 2005 and quickly became one of Barcelona's most iconic landmarks. Here are some details about its architecture:
Design Concept:
The design of Torre Agbar/Torre Glòries was inspired by the natural forms of the Montserrat mountain located near Barcelona, as well as the unique rock formations found in the region. The tower's distinctive shape is often compared to a geyser rising into the sky or a shimmering crystal, thanks to its sleek, tapered form and colorful facade.
Form and Structure:
The tower stands at a height of 144 meters (473 feet) with 38 floors. It is characterized by its cylindrical shape, which tapers upward in a helicoidal form, resembling a twisted cylinder. This shape helps to maximize natural light and optimize views for the offices within.
Facade:
One of the most striking features of Torre Agbar/Torre Glòries is its facade. The tower is covered with 40,000 aluminum panels in various shades of blue, silver, and red. The panels are arranged in a pattern that creates a pixelated effect, allowing the building to change color and appearance depending on the light conditions and viewing angle.
Lighting:
At night, the tower becomes a beacon in the Barcelona skyline. The facade is illuminated by 4,500 LED devices, creating a dynamic light show that changes color and intensity. This feature has made Torre Agbar/Torre Glòries one of the most recognizable and visually stunning landmarks in the city, especially during special events and celebrations.
Sustainable Features:
Jean Nouvel incorporated several sustainable design features into the tower. The double-layered facade helps to regulate temperature and reduce energy consumption. Additionally, the tower includes efficient water management systems and green spaces on some of the upper floors.
Interior Spaces:
The tower is primarily an office building, housing various companies and businesses. The interior spaces are designed to be flexible and efficient, with open floor plans and modern amenities. The top floors of the tower offer panoramic views of Barcelona and the surrounding area.
Symbolism:
Torre Agbar/Torre Glòries has become a symbol of Barcelona's modernity and innovation. It stands as a testament to the city's dynamic and forward-thinking spirit, blending art, technology, and sustainability in a single structure.
Cultural Impact:
Beyond its architectural significance, the tower has also become an integral part of Barcelona's cultural landscape. It has been featured in films, art installations, and is often used as a backdrop for events and celebrations in the city.
In conclusion, Torre Agbar/Torre Glòries is a remarkable architectural achievement by Jean Nouvel, combining innovative design, sustainability, and cultural significance into a striking landmark that defines the Barcelona skyline. Its shimmering facade, dynamic lighting, and unique form make it a true icon of modern architecture.

-
Zubizuri (Bilbao)
-
Guggenheim Museum Bilbao (Bilbao)
The Guggenheim Museum Bilbao, designed by the renowned architect Frank Gehry, is a masterpiece of contemporary architecture and a cultural icon in the city of Bilbao, Spain. Here are some key details about the museum and Gehry's design
Design Concept
The Guggenheim Museum Bilbao was designed by Frank Gehry and completed in 1997. Gehry's vision for the museum was to create a structure that would not only house art but also become a work of art in itself. The design aimed to evoke the maritime and industrial heritage of Bilbao, as well as the city's relationship with the Nervión River.
Iconic Form
The museum's most striking feature is its sculptural, undulating form that appears to flow like a ship on the river. Gehry used cutting-edge computer technology to design the complex curves and shapes of the building. The exterior is clad in shimmering titanium panels, which catch the light and change color throughout the day, creating a dynamic and ever-changing appearance.
Titanium Cladding
The use of titanium panels is one of the defining characteristics of the Guggenheim Bilbao. This material was chosen for its durability, lightness, and ability to withstand Bilbao's rainy climate. The panels were individually shaped and installed to create the seamless, organic form of the building.
Atrium and Interior Spaces
Inside the museum, visitors are greeted by a vast, light-filled atrium known as the "Grand Hall." This central space serves as the heart of the museum, connecting the various galleries and exhibition spaces. The interior features a mix of materials, including glass, limestone, and white plaster, creating a contrast to the titanium exterior.
Galleries and Exhibition Spaces
The museum's galleries are designed to accommodate a wide range of art installations and exhibitions. The spaces vary in size and shape, offering flexibility for curators to display a diverse collection of modern and contemporary art. Gehry's design allows for natural light to filter into the galleries through skylights and strategically placed windows.
Sculptural Staircases and Bridges
One of the most impressive interior features of the Guggenheim Bilbao is its sculptural staircases and bridges. Gehry designed these elements to create a sense of movement and flow throughout the museum. Visitors can ascend to different levels, providing unique perspectives of the artworks and the architecture itself.
Surrounding Landscape
The museum is situated along the Nervión River, and Gehry integrated the building into the surrounding landscape. The design includes outdoor spaces such as terraces, walkways, and a large reflecting pool. These areas offer visitors opportunities to enjoy the views of the river and the cityscape while interacting with the architecture.
Cultural Impact
The Guggenheim Museum Bilbao has had a profound impact on the city of Bilbao and the region of Basque Country. It has become a symbol of Bilbao's revitalization and transformation from an industrial city to a cultural hub. The museum attracts millions of visitors each year, boosting tourism and contributing to the city's economy.
Architectural Legacy
Frank Gehry's design for the Guggenheim Bilbao is widely regarded as a masterpiece of contemporary architecture. It has influenced subsequent museum designs around the world, inspiring architects to explore new possibilities in form, materials, and spatial experiences. The museum's success has also demonstrated the power of architecture to transform cities and create cultural landmarks.
The Guggenheim Museum Bilbao by Frank Gehry is a stunning example of contemporary architecture, characterized by its iconic form, titanium cladding, dynamic interior spaces, sculptural elements, and integration with the surrounding landscape. It stands as a testament to Gehry's vision and creativity, as well as the transformative impact of architecture on a city and its culture.

-
Bilbao Metro (Bilbao)
The Metro Bilbao was designed by the renowned British architectural firm Foster and Partners, led by architect Norman Foster.
Foster's design for Metro Bilbao features a modern and efficient metro system that reflects the industrial heritage of Bilbao while incorporating contemporary design elements.
The stations of Metro Bilbao are known for their clean lines, use of glass, steel, and concrete, and a sense of spaciousness and efficiency.
Norman Foster's design for Metro Bilbao aimed to create a functional and aesthetically pleasing transportation system that would integrate seamlessly with the city's urban fabric.

-
El Capricho (Comillas)
-
San Pablo Bridge (Cuenca)
-
Pont de les Peixateries Velles (Girona)
-
Chalet refugio de Catllaràs (La Pobla de Lillet)
-
Jardín de Can Artigas (La Pobla de Lillet)
-
Casa Botines (León)
-
Lusitania Bridge (Mérida, Badajoz)
-
Palacio de Congresos de Oviedo (Oviedo, Asturias)
-
Walden 7 (Sant Just Desvern)
-
Auditorio de Tenerife (Santa Cruz de Tenerife)
The Auditorio de Tenerife, located in Santa Cruz de Tenerife, Canary Islands, Spain, is a stunning and iconic cultural center designed by the renowned Spanish architect Santiago Calatrava. Completed in 2003, the auditorium has become one of the most recognizable landmarks on the island of Tenerife, known for its striking and futuristic architecture. Here are some details about the architecture of this magnificent building:
Design Concept:
Santiago Calatrava's design for the Auditorio de Tenerife is inspired by the shape of a wave and the sails of a boat, paying homage to the maritime history and culture of the Canary Islands. The design concept aims to create a sense of movement, fluidity, and dynamism, as if the building itself is in motion.
Organic Form:
The most striking feature of the auditorium is its organic and sculptural form, which rises dramatically from the ground like a wave about to crest. The building's profile resembles a huge, billowing sail, with a sweeping curved roof that extends over the main concert hall.
White Concrete and Steel:
The exterior of the auditorium is clad in white concrete and steel, giving it a bright and pristine appearance against the backdrop of the Atlantic Ocean. The use of these materials enhances the building's sleek and modern aesthetic, while also reflecting the abundant sunlight of the Canary Islands.
Main Auditorium:
The heart of the Auditorio de Tenerife is its main concert hall, which seats over 1,600 people. The hall is designed with exceptional acoustics, making it an ideal venue for symphony concerts, opera performances, and other musical events. The interior of the hall is adorned with warm wood finishes and a stunning ceiling that evokes the hull of a ship.
Organic Atrium:
Connected to the main auditorium is a large, open atrium space that serves as a foyer and gathering area for visitors. The atrium features curved walls and soaring ceilings, creating a sense of grandeur and openness. Natural light filters through skylights and glass panels, illuminating the space and highlighting the building's organic forms.
Sculptural Staircases:
The Auditorio de Tenerife is also notable for its sculptural staircases, which wind their way through the building like ribbons or tendrils. These elegant staircases not only provide functional access to different levels but also serve as artistic elements that enhance the building's overall aesthetic.
Water Features:
Surrounding the auditorium are pools of water, reflecting the building's curves and creating a serene and tranquil atmosphere. These water features add to the maritime theme of the design, evoking the feeling of waves lapping against the shore.
Landmark Status:
The Auditorio de Tenerife has quickly become an iconic symbol of the Canary Islands, attracting visitors from around the world who come to admire its breathtaking architecture. It has also become a cultural hub for the island, hosting a wide range of concerts, performances, and events.
The Auditorio de Tenerife stands as a testament to Santiago Calatrava's innovative and visionary approach to architecture. Its bold and expressive forms, inspired by the natural elements of the Canary Islands, create a truly unforgettable landmark that has become an integral part of Tenerife's cultural identity.

-
Tenerife Auditorium (Santa Cruz Tenerife)
-
Tenerife International Centre for Trade Fairs and Congresses (Santa Cruz Tenerife)
-
Queen Sofía Palace of the Arts (Valencia)
-
Assut de l'Or Bridge (Valencia)
-
La Ciutat de les Arts i les Ciències (Valencia)
