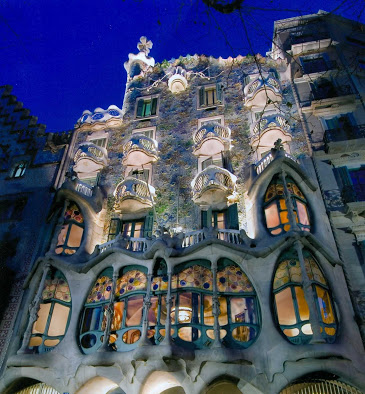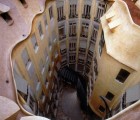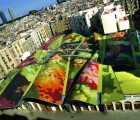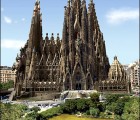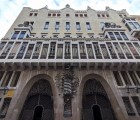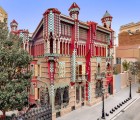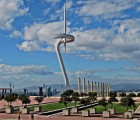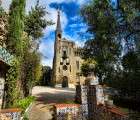Casa Batlló by Antoni Gaudí in Barcelona (Spain)
Building name: Casa Batlló
Architect: Antoni Gaudí
City: Barcelona
( Spain)
Spain)
Casa Batlló, one of Barcelona's most famous landmarks, is an architectural masterpiece designed by the renowned Catalan architect Antoni Gaudí. Located on the Passeig de Gràcia, this building is a prime example of Gaudí's unique style and innovative approach to architecture. Here are some key details about Casa Batlló:
Architectural Style
Casa Batlló is a prime example of Modernisme, a Catalan version of Art Nouveau, which was a popular architectural style in Barcelona at the turn of the 20th century. Gaudí's design for Casa Batlló is characterized by its organic shapes, colorful mosaic work, and intricate details.
Commission and Renovation:
The building was originally commissioned as a residence for the Batlló family and was completed in 1906. Gaudí was brought in to renovate an existing building on the site, and he transformed it into the fantastical and whimsical structure that stands today.
Organic Forms and Curves
One of the most striking features of Casa Batlló is its undulating facade, which resembles a rippling, living organism. Gaudí used curved lines and organic shapes throughout the building, from the roof to the windows, creating a sense of movement and fluidity.
Colorful Mosaic Tiles (Trencadís)
The facade of Casa Batlló is adorned with colorful mosaic tiles, known as trencadís, a signature technique of Gaudí. These tiles are made from broken ceramic pieces and glass, arranged in intricate patterns that cover the entire exterior. The use of trencadís gives the building a vibrant and dynamic appearance, especially when the tiles catch the sunlight.
Dragon-Scale Roof
The roof of Casa Batlló is often likened to the back of a dragon, with its colorful ceramic tiles resembling the scales of the mythical creature. The roof is made of arched segments in different shades of blue, green, and purple, culminating in a tower-like structure that rises above the rest of the building.
Bone-like Columns
The columns on the ground floor of Casa Batlló are designed to resemble the bones of a skeleton. Gaudí used smooth, rounded shapes to create the illusion of bones, adding to the whimsical and surreal atmosphere of the building.
Interior Design
Inside Casa Batlló, Gaudí continued his innovative and imaginative design. The interiors are characterized by flowing lines, organic shapes, and the abundant use of natural light. The central atrium, known as the "Lightwell," is a breathtaking space that illuminates the entire building.
Symbolism and Mythology:
Gaudí often incorporated symbolism and references to nature and mythology in his designs, and Casa Batlló is no exception. The facade has been interpreted as a representation of the legend of Saint George and the dragon, with the dragon's back (the roof) being slain by the saint (the tower).
Restoration and Preservation
Over the years, Casa Batlló has undergone various restoration projects to preserve its architectural integrity. Today, it stands as a UNESCO World Heritage Site and a popular tourist attraction in Barcelona, offering visitors a glimpse into the genius of Antoni Gaudí.
Casa Batlló is a stunning and whimsical masterpiece of Modernisme architecture, showcasing Antoni Gaudí's genius and creativity. Its colorful facade, dragon-scale roof, bone-like columns, and symbolic elements make it a must-see destination for anyone visiting Barcelona. The building stands as a testament to Gaudí's ability to blend art, nature, and architecture into a harmonious and enchanting whole.
Visits of Casa Batlló
 | Passeig de Gracia,43
08007 Barcelona |
Nearest buildings:
-
La Pedrera - Casa Milà (Barcelona)
La Pedrera, also known as Casa Milà, stands as an icon of Barcelona's architectural landscape and a masterpiece of Antoni Gaudí's genius. This extraordinary building, completed in 1912, is a UNESCO World Heritage Site and a symbol of the city's Modernisme movement. Here's a comprehensive look at La Pedrera, its history, architecture, and significance:
History and Context
Commissioned by Pere Milà i Camps and his wife, Roser Segimon i Artells, La Pedrera was intended to be a...

-
Santa Caterina Market (Barcelona)
The Santa Caterina Market, designed by the architect Benedetta Tagliabue and the studio Miralles Tagliabue EMBT, is a vibrant and modern market located in the heart of Barcelona, Spain. Here are some key details about the market and Tagliabue's design:
Renovation Project
The Santa Caterina Market is one of Barcelona's oldest markets, dating back to the 19th century. In 1997, it underwent a significant renovation project led by the architectural firm Miralles Tagliabue EMBT, with...

-
La Sagrada Família (Barcelona)
-
Palau Güell (Barcelona)
-
Casa Vicenc (Barcelona)
-
Torre Glories (Barcelona)
I'll cover the architecture of Torre Glòries, as they refer to the same building in Barcelona, Spain, designed by architect Jean Nouvel.
Torre Agbar / Torre Glòries:
Torre Agbar, later renamed Torre Glòries, is a striking skyscraper located in the Poblenou neighborhood of Barcelona, Spain. Designed by the renowned French architect Jean Nouvel, the tower was completed in 2005 and quickly became one of Barcelona's most iconic landmarks. Here are some details about its...

-
Colegio de las Teresianas (Barcelona)
-
Montjuïc Communications Tower (Barcelona)
-
Torre Bellesguard (Barcelona)
-
Cripta Gaudi (Barcelona)
